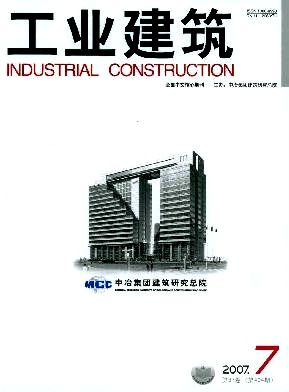Gao Ming, An jun. THE DESIGN OF YANGSHAN XIYIN TEMPLE[J]. INDUSTRIAL CONSTRUCTION, 2007, 37(7): 115-116. doi: 10.13204/j.gyjz200707033
Citation:
Gao Ming, An jun. THE DESIGN OF YANGSHAN XIYIN TEMPLE[J]. INDUSTRIAL CONSTRUCTION , 2007, 37(7): 115-116. doi: 10.13204/j.gyjz200707033
Gao Ming, An jun. THE DESIGN OF YANGSHAN XIYIN TEMPLE[J]. INDUSTRIAL CONSTRUCTION, 2007, 37(7): 115-116. doi: 10.13204/j.gyjz200707033
Citation:
Gao Ming, An jun. THE DESIGN OF YANGSHAN XIYIN TEMPLE[J]. INDUSTRIAL CONSTRUCTION , 2007, 37(7): 115-116. doi: 10.13204/j.gyjz200707033
THE DESIGN OF YANGSHAN XIYIN TEMPLE
1.
1 College of Architecture,Xi'an University of Architecture and Technology Xi'an 710055;
2.
2 China Northwest Building Design &Research Institute Xi'an 710003
Received Date: 2007-02-10Publish Date:
2007-07-20
Abstract
During the design of yangshan Xiyin Temple,it is attempted to give the readers the meaning of respecting the history,conforming to the landform,and protecting the environment.In this design,we also carry on the Buddhism temple's special layout and seek the deep significance of the Buddhist space.
References
曹春平.中国建筑理论钩沉.武汉:湖北教育出版社,2004
[2] 张十庆.中国江南禅宗寺庙建筑.武汉:湖北教育出版社,2002
[3] 彭一刚.中国古典园林分析.北京:中国建筑工业出版社,1986
[4] 王振复.中国建筑艺术论.太原:山西教育出版社,2001
Proportional views


 Login
Login Register
Register E-alert
E-alert







 DownLoad:
DownLoad: