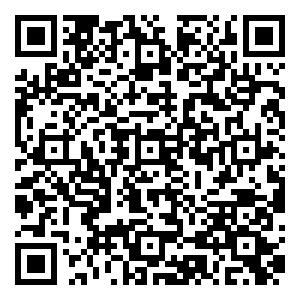DESIGN OF CORNER COLUMN,JOIST AND SUPPORT ON THE EXISTING MAIN FACTORY BUILDING FOR A NEW MAIN FACTORY BUILDING
-
摘要: 某新建主厂房与已经建成投产的旧有主厂房毗邻。新建主厂房有一根角柱被已经建成的两座辅助房屋夹在中间,无法设置。就新建主厂房缺下角柱的排架计算单元、上角柱的设置、托梁与旧有主厂房的连接和节点方案等问题进行了分析、比较,选择了一个利用旧有主厂房边柱支承新建主厂房上角柱、并能满足现行国家规范要求、构造简单、便于施工、安全合理的托梁及其支座。Abstract: A new main factory building is adjacent to the existing main factory building.A corner column of the new main factory building located among two existing auxiliary buildings is unable to be set.The analysis and comparison are made to solve the problems,including calculation unit of the bent frame without low-corner column,setting of the up-corner column,connection schemes between existing building and joists,etc.According to the above result,a better scheme is selected to make use of the side column of existed building to support the new up-corner column.This scheme can meet the commands of current national codes.In this scheme,the joists and supports are designed as simple-structure which is convenient for construction,safe and reasonable.
-
Key words:
- corner column of mill building /
- box joist /
- connection joints of support
-

 点击查看大图
点击查看大图
计量
- 文章访问数: 76
- HTML全文浏览量: 11
- PDF下载量: 25
- 被引次数: 0

 登录
登录 注册
注册 E-alert
E-alert

 登录
登录 注册
注册 E-alert
E-alert


 下载:
下载:
