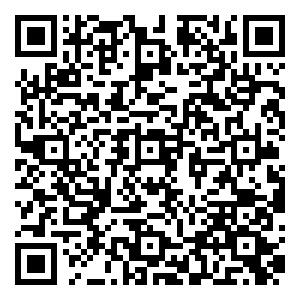A STUDY ON DESIGN METHOD OF ENCASED STEEL COLUMN BASES
-
摘要: 对外包式钢柱脚的设计方法进行分析研究,在分析其传力机理的基础上,指出由于栓钉的存在,钢柱必然传递一部分轴力给外包混凝土柱,利用组合柱理论对外包混凝土的压力进行计算,得到了简单的公式。通过算例发现:传递到外包混凝土的轴力是总轴力的20%~30%。根据混凝土外包钢柱脚的设计原则,对柱脚内弯矩和剪力的传递进行了分析,发现钢柱内的剪力和外包混凝土内的剪力是反向的,混凝土承担的剪力比柱子总剪力还要大。基于此参照日本建筑中心的资料,对外包式柱脚的抗剪设计强度提出了设计计算公式。最后总结了一个完整的外包式柱脚的设计方法。Abstract: A theoretical study is carried out on the current design approach of encased steel column bases.The load transfer within encased bases must be analyzed.Because of the studs,part of the axial load is transferred from steel to exterior concrete.An analytical solution is presented for the axial load in the concrete.Through calculated examples it is found that the axial force in the concrete is 20%~30% of the total axial force of the column at the bottommost base.The design of the encased steel column bases requires the bending moment being transferred to exterior reinforced concrete fully at the bottom,In this situation it is found that the shear force in the cross-section of steel is reverse to the external shear force of the column,therefore the shear force carried by the exterior concrete is even greater that the external shear force.According to this phenomenon,a new design against the shear force is proposed.Finally a detailed design procedure is proposed.
-
Key words:
- encased steel column base /
- load transfer /
- shear strength /
- composite column
-
JGJ 99-98 高层民用建筑钢结构设计规程 [2] 日本建筑学会.钢构造限界状态设计指针同解说.2002 [3] 陈富生,邱国华,范重.高层建筑钢结构设计.北京:中国建筑工业出版社,2000 [4] 李国强.多高层建筑钢结构设计.北京:中国建筑工业出版社,2004 -

 点击查看大图
点击查看大图
计量
- 文章访问数: 208
- HTML全文浏览量: 20
- PDF下载量: 232
- 被引次数: 0

 登录
登录 注册
注册 E-alert
E-alert

 登录
登录 注册
注册 E-alert
E-alert


 下载:
下载:
