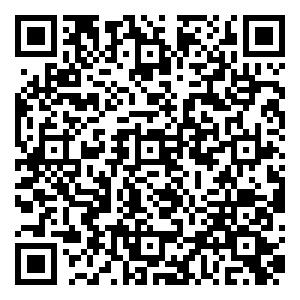DESIGN AND ANALYSIS OF FOUNDATION OF ARCHED CORRUGATED METAL ROOF
-
摘要: 拱型波纹钢屋盖结构自重轻、拱脚推力大导致基础的偏心距较大,同时支承结构所受弯矩、剪力也较大,给基础和支承结构的设计带来一定的问题。从具体的工程出发,分别介绍了落地拱和下部连接框架结构时基础设计中的偏心问题及其影响因素,以及下部连接砌体结构时墙体的抗弯、抗剪问题,并对设计方法提出了建议。Abstract: For an arched corrugated metal roof, the light dead weight and the great horizontal force from the skewback will lead to a larger eccentricity of the foundation and the larger bending and shearing forces of the support structure. It is introduced the design of the foundation of the arch falling to the ground and supported by the frame and the influence factors on the eccentricity in design ofthe practical project. The problem of bending and shearing resistance of the brick of the arch structure supported by the masonry is also introduced. Suggestions on its design method are also proposed.
-
Key words:
- arched corrugated metal roof /
- foundation /
- eccentricity /
- design and analysis
-
张勇.金属拱型波纹屋盖结构分析设计理论与试验研究:[博士学位论文].天津:天津大学,2002 [2] 张勇,石永久,王元清.支座位移对金属拱型波纹屋盖结构承载力影响.工业建筑,2001,31(11):57-59 [3] GB 50007-2002 建筑地基基础设计规范 [4] 王元清,王春光,袁英战.门式刚架轻型钢结构工业厂房基础设计与研究.建筑结构,2000(4) [5] GB 50003-2001 砌体结构设计规范 -

 点击查看大图
点击查看大图
计量
- 文章访问数: 134
- HTML全文浏览量: 21
- PDF下载量: 74
- 被引次数: 0

 登录
登录 注册
注册 E-alert
E-alert

 登录
登录 注册
注册 E-alert
E-alert


 下载:
下载:
